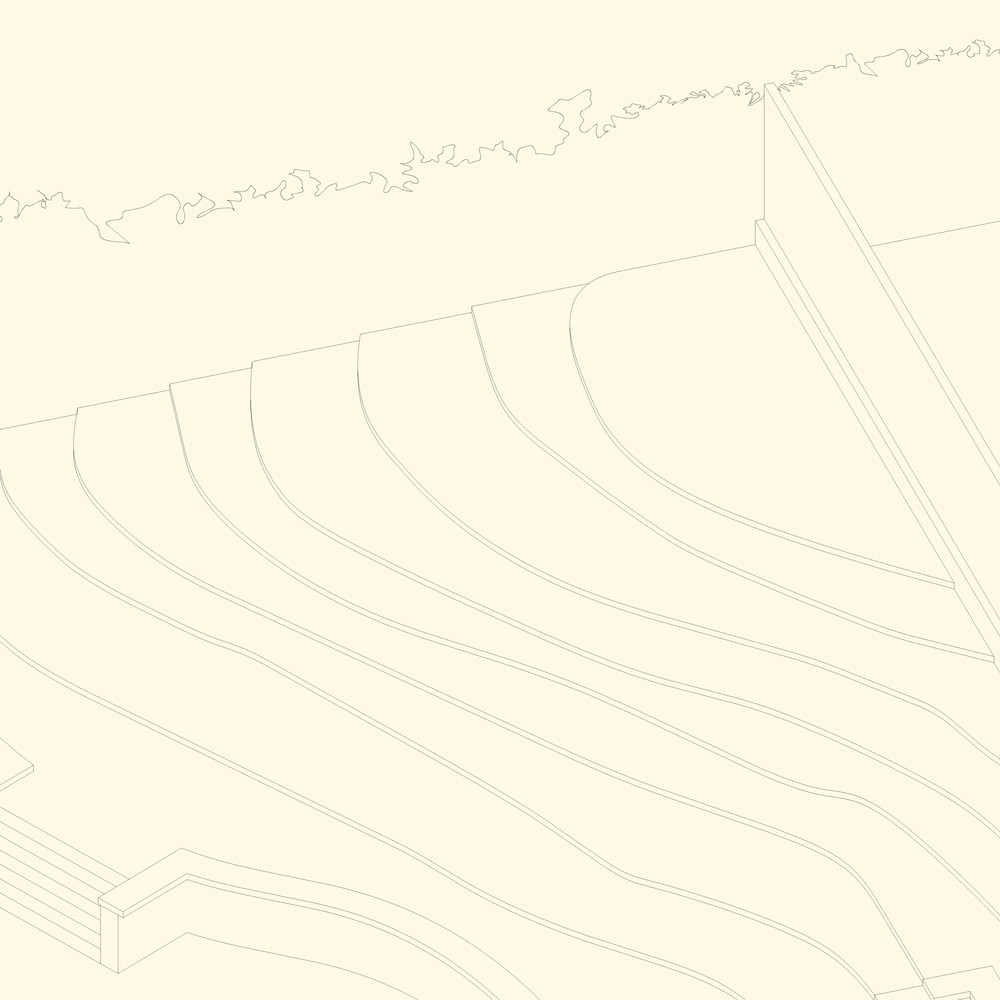FIELD CABIN
The remit for this build was a writing studio within the garden of a property in Swanage, an Area of Outstanding
Natural Beauty. It was to be used as an airy, private space for an author to work on her upcoming projects, whilst being able to enjoy views of the surrounding greenery. The design encompassed a covered decking area with dowels
making up the western façade for climbers to be grown up, and low-impact pillar foundations to be made of ‘waste’ car tyres filled with pea shingle. The timber used was to be a mixture of accoya for the cladding and large sections of larch for the exposed structural elements of the semi-outdoor space, with a lime plaster interior finish.
Sadly, the project was cancelled by the client shortly before the build, owing to personal reasons. The design and
technical work having been completed, we would love to see our efforts come into fruition. If you would be interested
in commissioning or adapting this design, please get in touch via our contact page.
TECHNICAL
DIMENSIONS: 5.8m x 3m x 3m
PLANNING: Not required (on the back of council response to pre-planning application)
CLADDING: Vertical accoya with shadow gaps
INSULATION: Sheeps wool
LAMDA VALUE (Thermal conductivity): 0.035W/mK
WALLS: Modern stud frame
FLOOR: TBC
WINDOWS & DOORS: Bespoke Rationel triple-glaze (aluminium & pine)
POWER: Connected to the house ring mains
ROOF: Corrugated painted tin
INTERIOR: Clay plaster, Claywash finish





